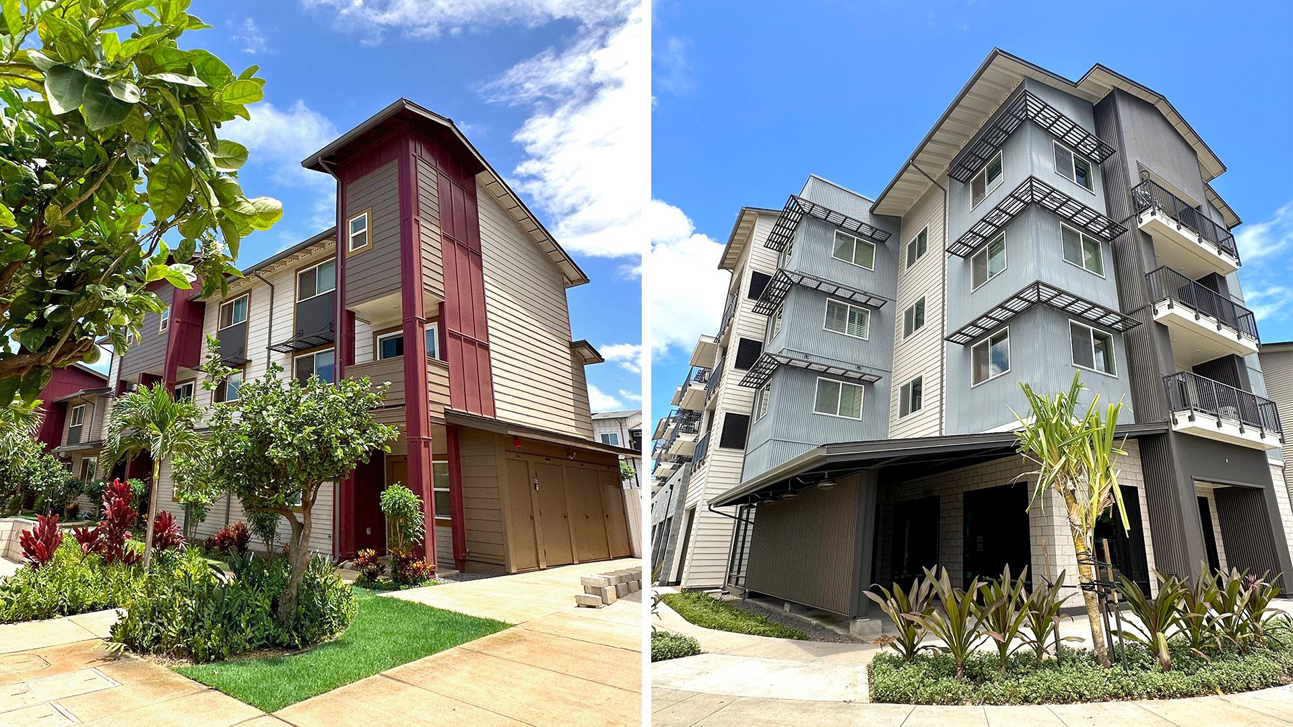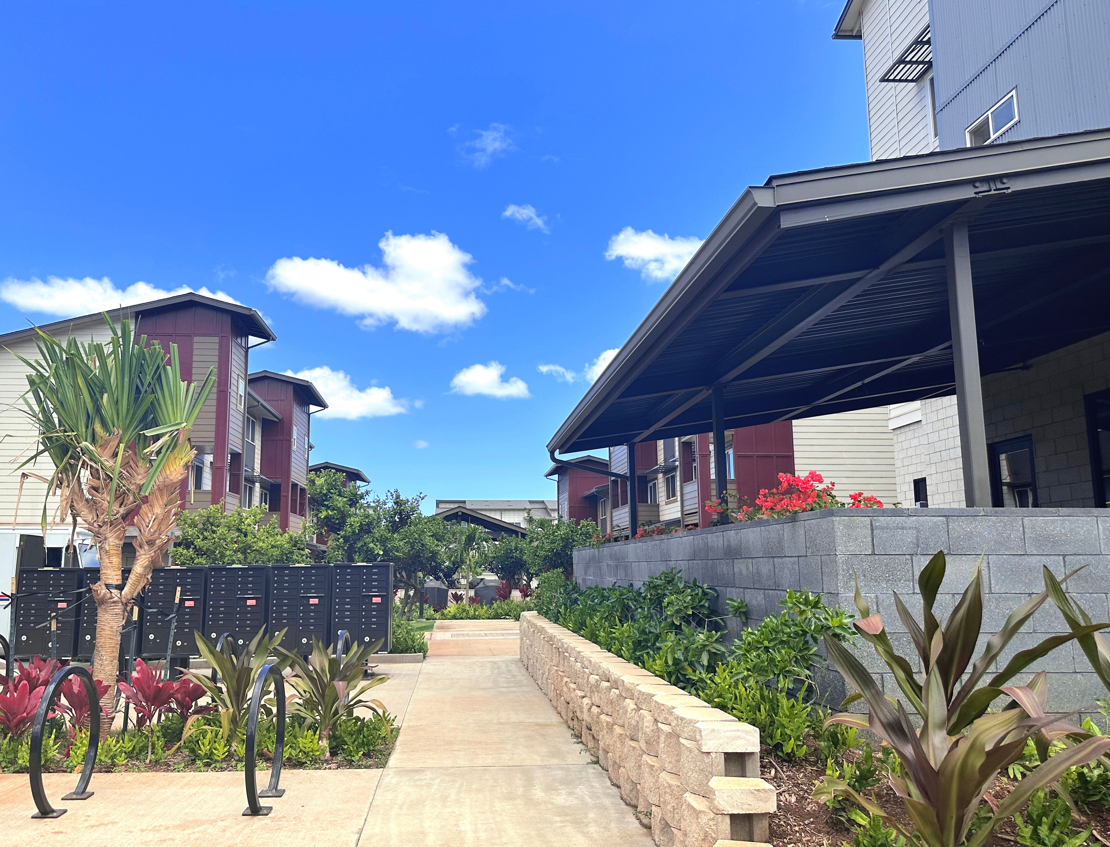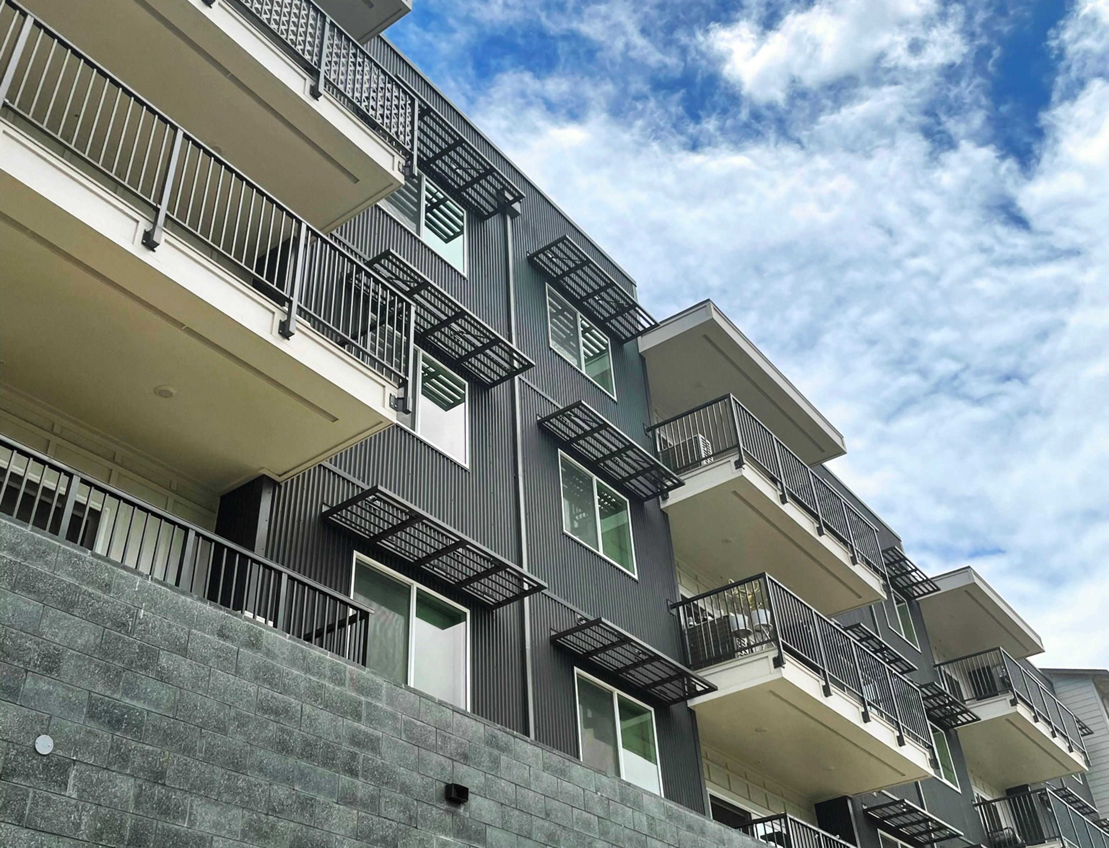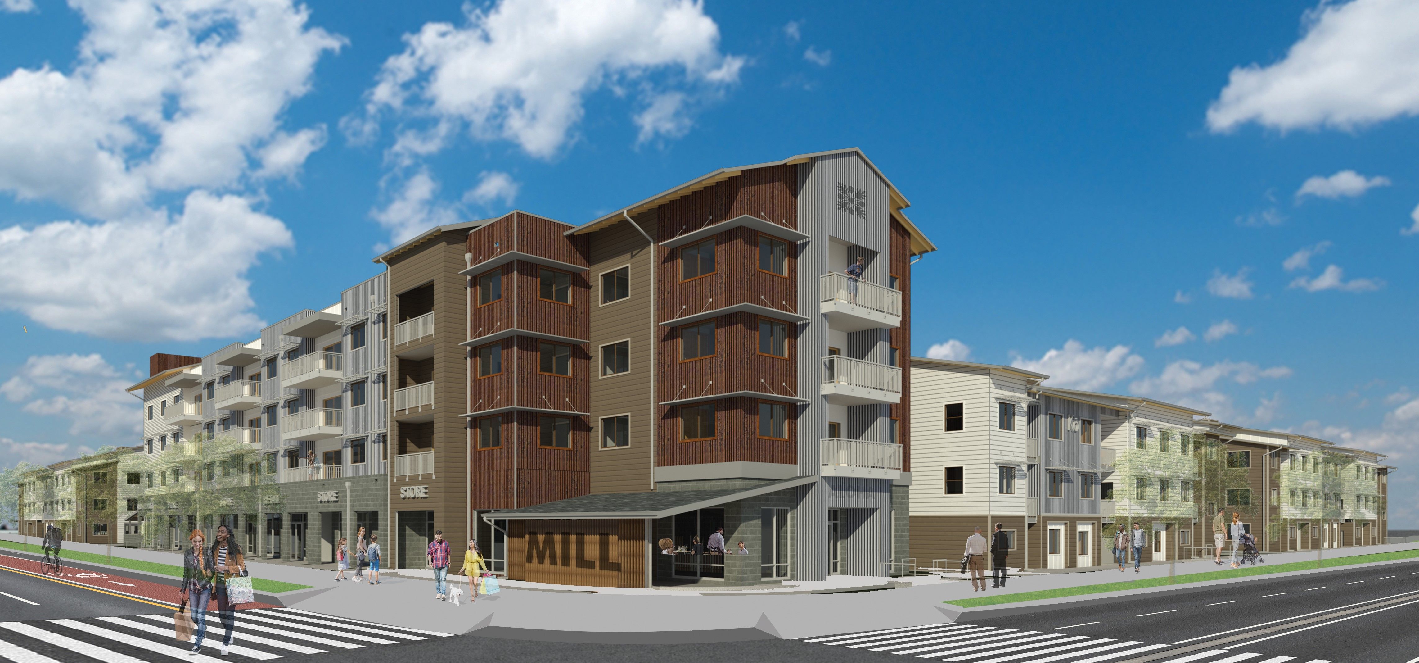-

Master planning and architectural services are being provided for a 5.5 acre block of D.R. Horton’s Ho’opili community. The project consists of 10 structures, including 7 of live/work buildings. The live/work buildings vary in size from 9, 12, or 15 units per building. The 2-story live/work units have ground floor entrances while the 1-story residential flats are located at Level 3. Residents in the live/work units are able to use their ground floor spaces to operate a small business or utilize it for multi-generational/extended family living. The remaining buildings on the block include more traditional mixed-use spaces with commercial units at the ground floor and residential flats above, as well as 2 and 3-story townhomes.
-

Master planning and architectural services are being provided for a 5.5 acre block of D.R. Horton’s Ho’opili community. The project consists of 10 structures, including 7 of live/work buildings. The live/work buildings vary in size from 9, 12, or 15 units per building. The 2-story live/work units have ground floor entrances while the 1-story residential flats are located at Level 3. Residents in the live/work units are able to use their ground floor spaces to operate a small business or utilize it for multi-generational/extended family living. The remaining buildings on the block include more traditional mixed-use spaces with commercial units at the ground floor and residential flats above, as well as 2 and 3-story townhomes.
-

Master planning and architectural services are being provided for a 5.5 acre block of D.R. Horton’s Ho’opili community. The project consists of 10 structures, including 7 of live/work buildings. The live/work buildings vary in size from 9, 12, or 15 units per building. The 2-story live/work units have ground floor entrances while the 1-story residential flats are located at Level 3. Residents in the live/work units are able to use their ground floor spaces to operate a small business or utilize it for multi-generational/extended family living. The remaining buildings on the block include more traditional mixed-use spaces with commercial units at the ground floor and residential flats above, as well as 2 and 3-story townhomes.
-

Master planning and architectural services are being provided for a 5.5 acre block of D.R. Horton’s Ho’opili community. The project consists of 10 structures, including 7 of live/work buildings. The live/work buildings vary in size from 9, 12, or 15 units per building. The 2-story live/work units have ground floor entrances while the 1-story residential flats are located at Level 3. Residents in the live/work units are able to use their ground floor spaces to operate a small business or utilize it for multi-generational/extended family living. The remaining buildings on the block include more traditional mixed-use spaces with commercial units at the ground floor and residential flats above, as well as 2 and 3-story townhomes.
